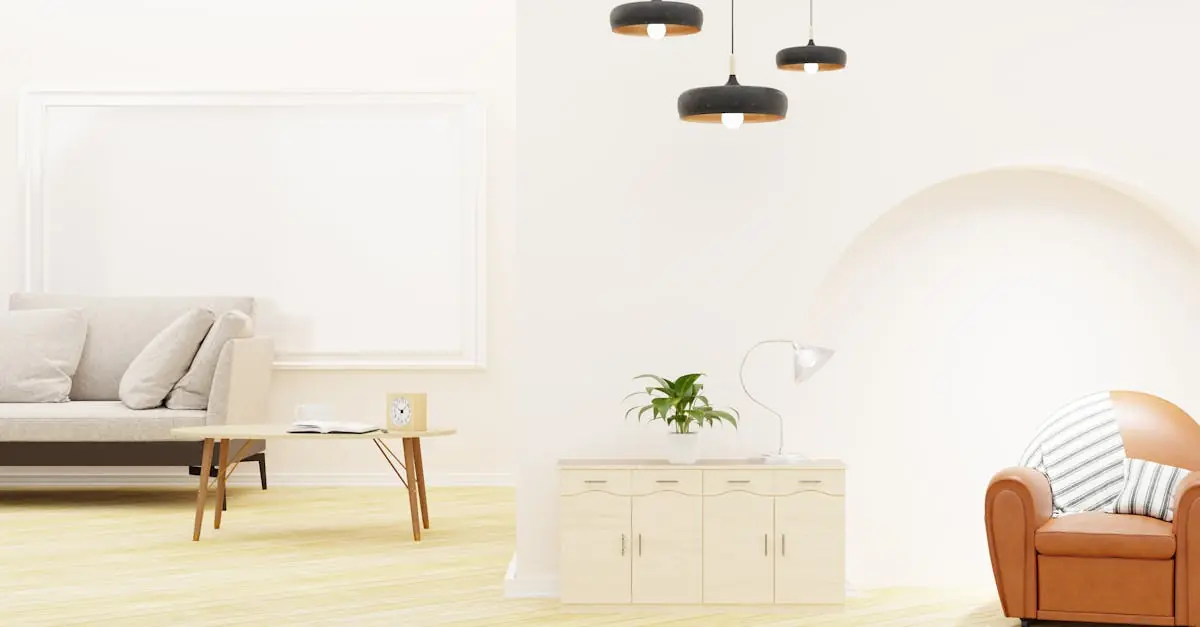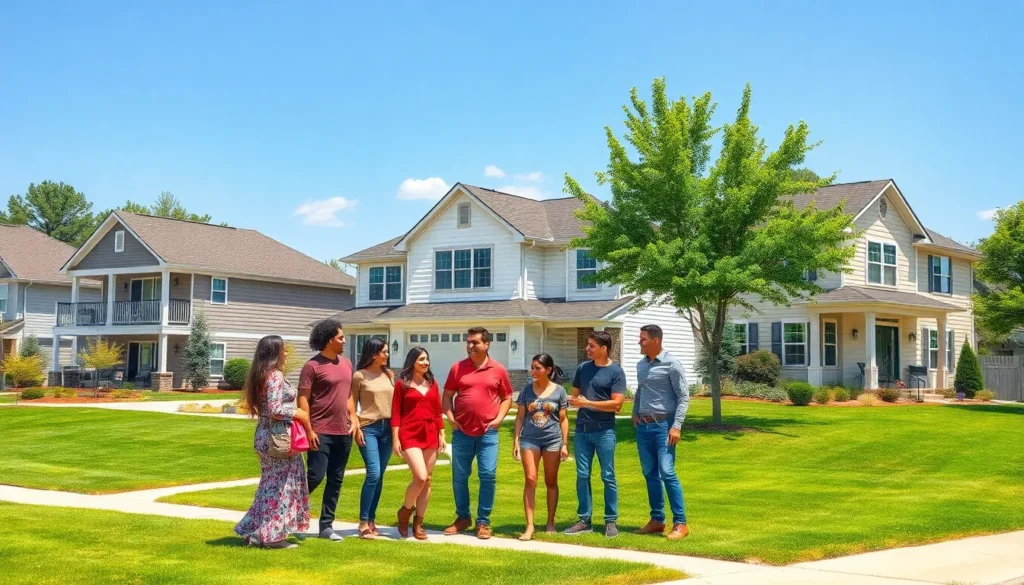Table of Contents
ToggleImagine a home where walls are merely suggestions and rooms flow into one another like a well-rehearsed dance. Open concept house design isn’t just a trend; it’s a lifestyle choice that brings families together and makes entertaining a breeze. Gone are the days of shouting across the house to find out what’s for dinner. Now, you can whip up a culinary masterpiece while keeping an eye on the kids—or your guests—without missing a beat.
This design philosophy embraces spaciousness and light, creating an inviting atmosphere that feels both cozy and expansive. Whether it’s hosting a lively gathering or enjoying a quiet evening, open concept living transforms everyday moments into memorable experiences. So, if you’re ready to break down those walls—literally and figuratively—let’s dive into the world of open concept design and discover why it might just be the perfect fit for your home.
Overview of Open Concept House Design
Open concept house design promotes an integrated layout that fosters interaction and connection among residents. This design approach emphasizes fluidity within spaces, allowing for diverse living experiences.
Definition and Characteristics
Open concept house design features interconnected living spaces that eliminate traditional walls separating rooms. This setup typically combines the kitchen, dining area, and living room into one cohesive environment. Characteristics include large windows maximized for natural light, multifunctional furniture promoting flexibility, and fewer defined spaces enhancing visual flow. Homeowners recognize the spacious feel and adaptability that this design offers, making it ideal for social gatherings and family engagement.
Popularity and Trends
Open concept designs gained traction in the early 2000s, aligning with modern lifestyles valuing openness and collaboration. Current trends showcase increasing use of sustainable materials and smart home technology within these spaces. Many homeowners now favor minimalist aesthetics to enhance the airy feel of the environment. Additionally, regional variations may incorporate local architectural elements, adapting styles that reflect cultural influences. Market demand suggests ongoing popularity, with many buyers prioritizing open layouts when searching for new homes.
Benefits of Open Concept House Design
Open concept house design offers numerous advantages that enhance the living experience. This layout fosters a sense of togetherness while maximizing the flow of natural light and space.
Enhanced Social Interaction
Open floor plans promote social interaction among family members and guests. Communication occurs more naturally in interconnected spaces, making it easier to engage in conversations while cooking or entertaining. The absence of walls encourages eye contact and shared activities, significantly strengthening relationships. Designing multifunctional areas allows for versatile use, further enhancing connectivity. Each space can adapt to various gatherings, accommodating both small family dinners and larger celebrations with ease.
Increased Natural Light
Natural light plays a crucial role in creating a warm, inviting environment. Open concept designs feature large windows and fewer walls, which enhances daylight penetration throughout the home. This influx of light not only brightens living spaces but also positively affects mood and well-being. Higher ceilings often accompany these designs, adding to the feeling of spaciousness. Homeowners benefit from energy efficiency as well, thanks to reduced reliance on artificial lighting during the day.
Challenges of Open Concept House Design
Open concept house design presents several challenges that homeowners may face during the planning and living experience.
Noise and Privacy Issues
Noise levels can amplify in open spaces. Conversations, kitchen appliances, and entertainment devices create a shared sound environment that may disturb tranquility. Privacy becomes a concern, especially in households with multiple residents. Limited walls offer few barriers, making personal conversations or quiet moments harder to achieve. Strategies for minimizing noise include using area rugs, acoustic panels, or strategically placed plants. Homeowners might also consider placing quieter appliances to reduce background noise and promote a more serene atmosphere.
Furniture Arrangement Dilemmas
Arranging furniture in an open concept space poses unique challenges. Defining distinct zones without walls requires creativity and strategic placement. To create separate areas for living, dining, and working, homeowners can use rugs, furniture groupings, or decorative screens. Opting for multifunctional furniture eases spatial constraints while providing versatility. Finding a balance between style and functionality is crucial to maintain visual harmony. Careful planning ensures that the flow between spaces remains unobstructed, enhancing usability in everyday living.
Design Tips for Open Concept Spaces
Open concept spaces thrive on creativity and thoughtful design. Effective strategies enhance functionality and style, creating a cohesive atmosphere.
Zoning and Layout Strategies
Creating distinct zones enhances usability in open concept spaces. Utilize rugs to define seating areas and promote cozy interactions. Position furniture in groupings, enabling natural traffic flow while separating different activities. Incorporate bookcases or plants as room dividers, which maintain openness yet provide visual separation. Adjusting furniture arrangement based on the flow of movement also aids in establishing designated zones. Ensure each area serves a purpose, fostering harmony without sacrificing the interconnected feel of the space.
Choosing the Right Decor
Selecting decor can transform the ambiance in open plan settings. Embrace a consistent color palette that ties different areas together, creating a unified look. Utilize multifunctional furniture, which blends style and utility, maximizing space efficiency. Add statement pieces like artwork or bold lighting to enhance focal points, drawing the eye across the room. Employ texture through cushions, throws, or rugs, adding warmth and comfort to shared spaces. Incorporate personal touches to display individuality while maintaining an overall cohesive design.
Conclusion
Open concept house design embodies a modern approach to living that prioritizes connection and openness. By blending spaces and maximizing natural light, it creates an inviting atmosphere that fosters interaction among family and friends. While challenges like noise and privacy can arise, thoughtful design strategies can effectively address these issues. Homeowners can enhance their open spaces through creative zoning and decor choices that maintain harmony and functionality. As this design trend continues to evolve, it reflects a shift towards more collaborative and adaptable living environments. Embracing open concept living can lead to a more engaged and joyful home life.





